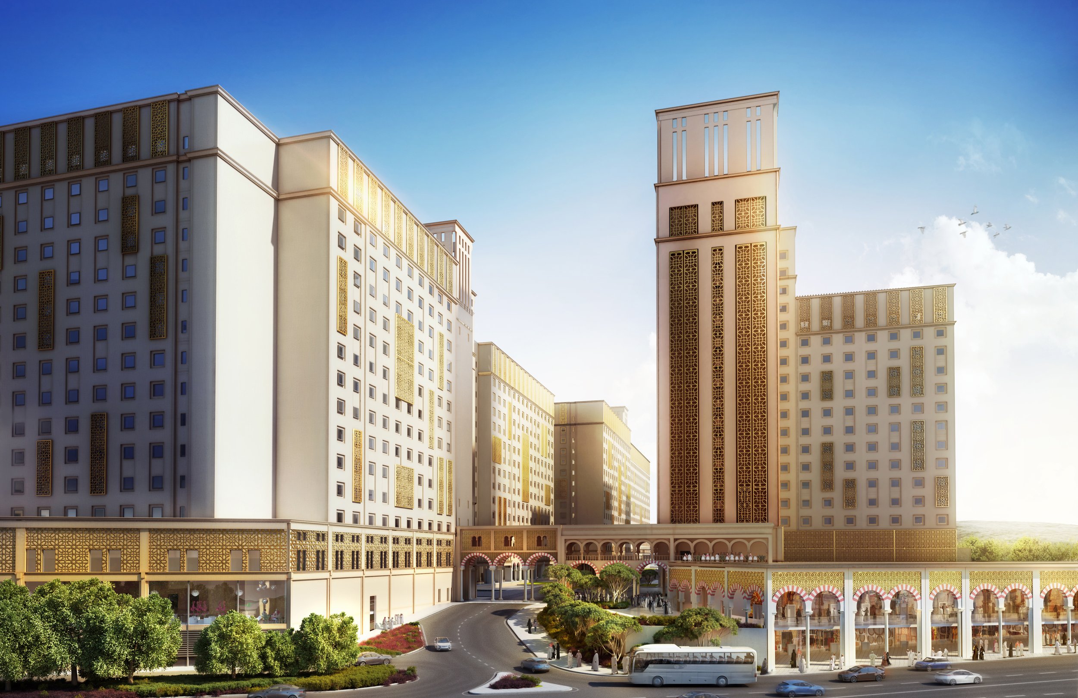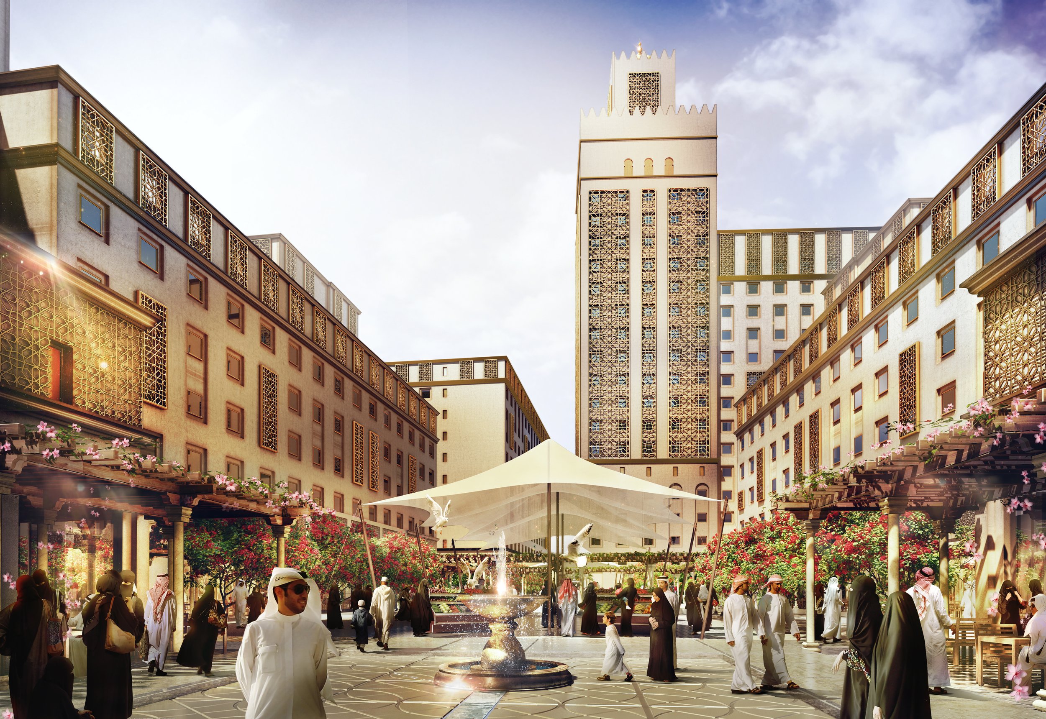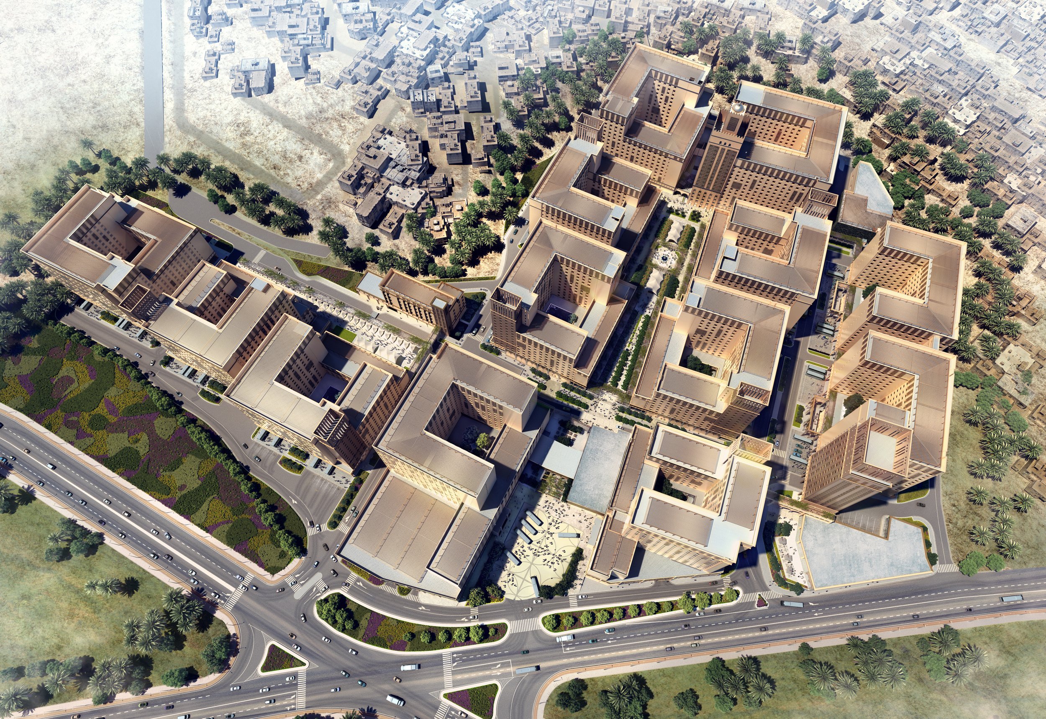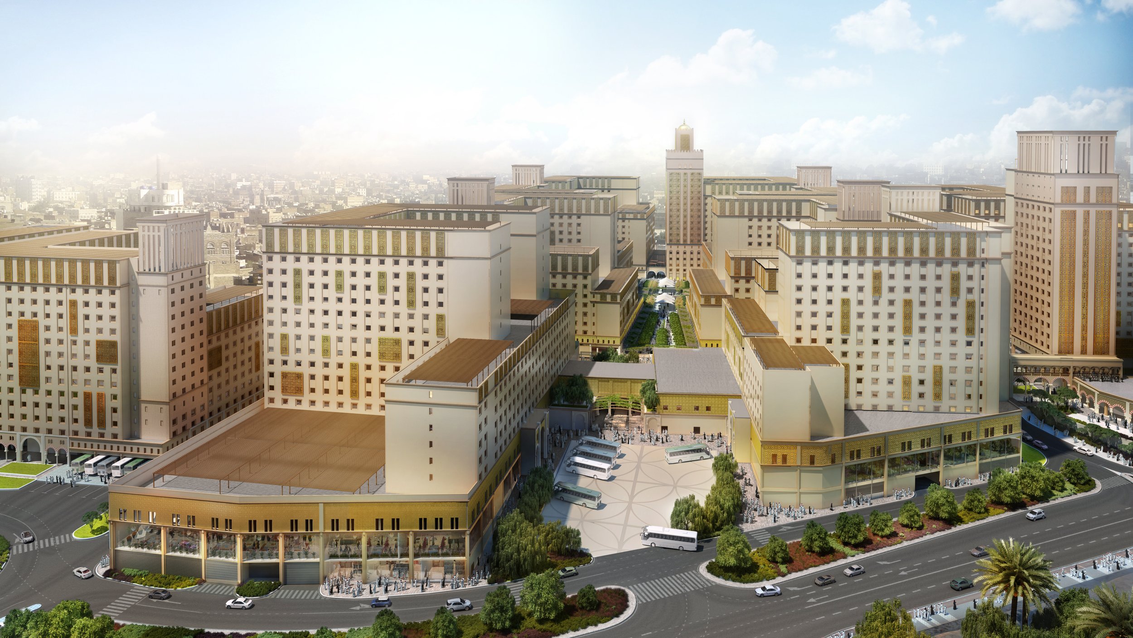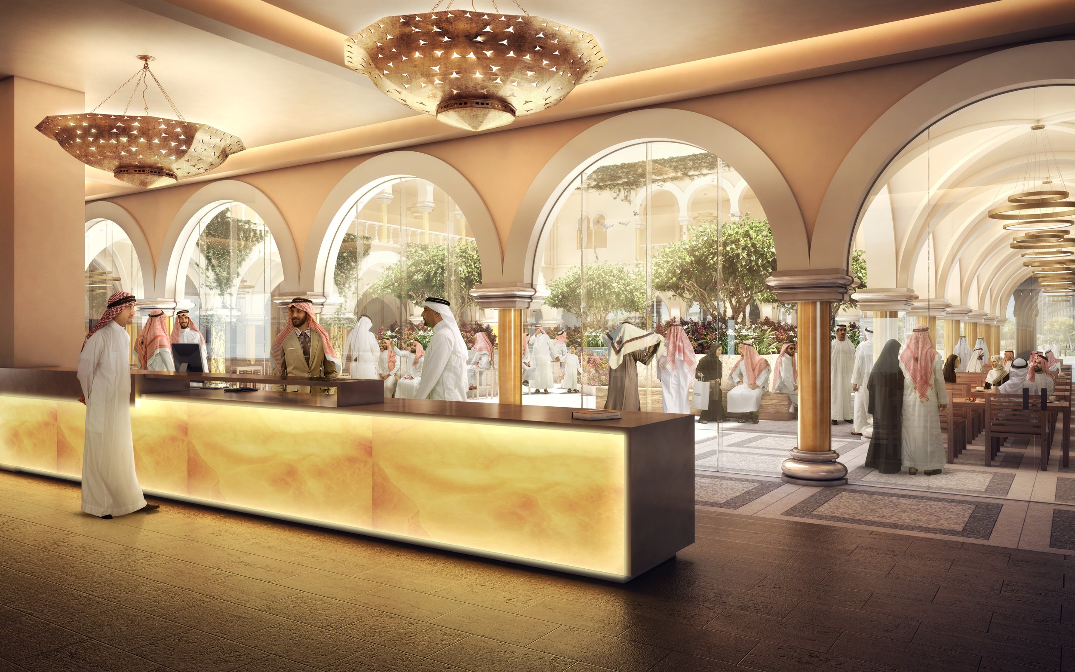Kaaki Land, Saudi Arabia
We take a look back at our Kaaki Land project which we developed into detailed design stage for client YALJ Group. The 760,000-metre square modular complex was set to be located three kilometres southwest of Islam’s holiest places, the Kaaka in Mecca, Saudi Arabia.
The hospitality complex design features 10,600 rooms, reception areas, dining and multi-purpose rooms, souk-style mall, mosque, prayer areas, wedding hall, clinic and a food court capable of accommodating more than 2,500 people in one sitting.
Designed to house 40,000 guests at any one time, the fully BIM project also includes two-level focal public space, broad cross-axial walkways and incidental spaces that connect to semi-private courtyards. The design is founded upon creating a setting for the expression and practice of faith, outdoor eating, passive cooling in the public realm and successful handling of the logistics of people movement in what would be the largest single hotel in the world.

